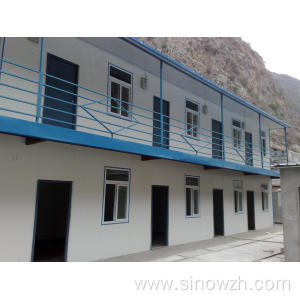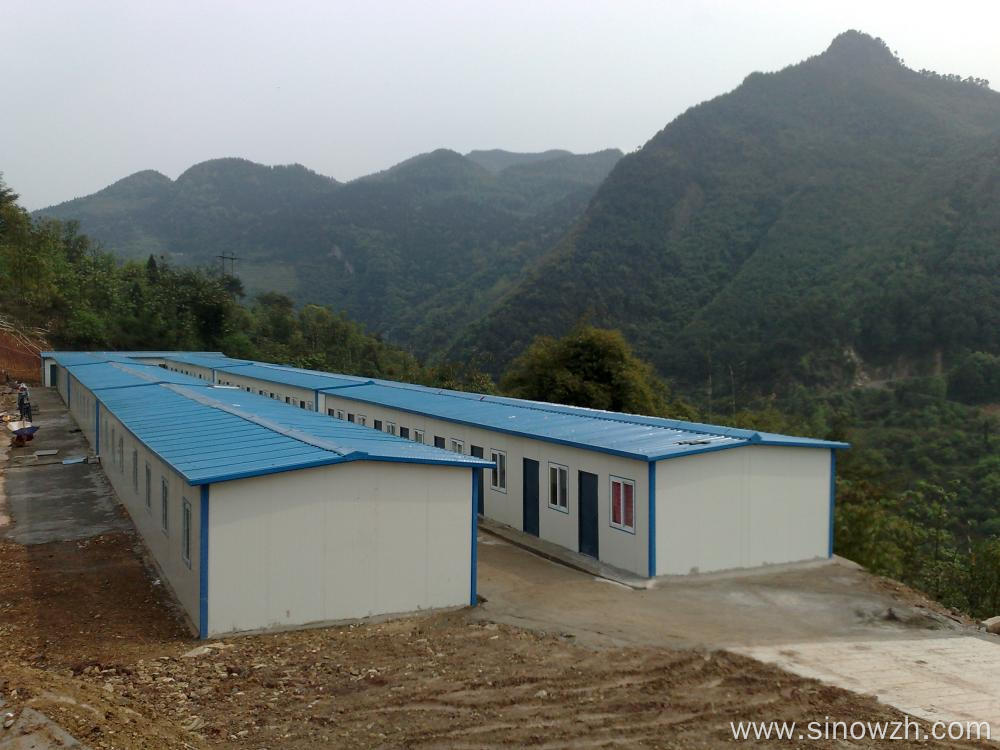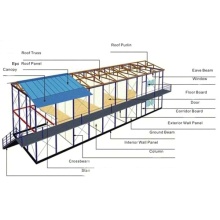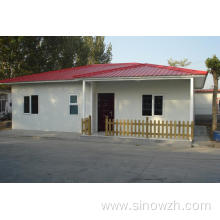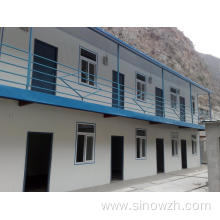Prefabricated Camp Building
| Payment Type: | L/C,T/T,Money Gram,Western Union |
|---|---|
| Incoterm: | FOB,CFR,CIF,CIP |
| Min. Order: | 1 Set/Sets |
Basic Info
Brand: WZH
Material: Sandwich Panel
Usage: Workshop
Certification: BV
Customized: Customized
Additional Info
Packaging: standard export packing
Productivity: 10000sets per month
Transportation: Ocean,Land
Place of Origin: Hebei,China
Supply Ability: 10000sets per month
Certificate: ISO9001:2008
Port: Xingang,Qingdao Port
Payment Type: L/C,T/T,Money Gram,Western Union
Incoterm: FOB,CFR,CIF,CIP
Product Description
Structural Steel Camp / Customized Prefabricated House for Living / Prefabricated Camp Building
Sandwich Panel Labour Hutment / Metal Building
1. Easily to install and disassemble
2. Time and labor saving
3. Professional assistance in design
1. Dimension
Choose A: The size and layout can be designed as per customers' requirements for its flexible dimension
Choose B: width and length can be extended by adding number of 1820mm
2. Foundation
Choose A: It was made by the welded Steel Frame, connected with bolts
Choose B: It was made by concrete foundation
3. Floor
Choose A: For Elevated Floor, First we should put on the plywood. The specification is: 2440mm*1220mm*15mm Then putted on 1.5mm PVC plastic flooring. Surrounded by PVC skirting
Choose B: For concrete foundation, it can be ceramic tiles or composite floor board
4. Wall and roof panel: heat insulated material can be EPS,PU or Rock wool
Choose A: can be modular as multiple of 1820mm*1150mm/950mm
Choose B: The dimension of wall panel is :1000mm*75mm plain end panel.
The dimension of roof panel is: 950mm*75mm jack
5. Windows and door
The door adopts sandwich panel or aluminum alloy sliding door. The window adopts aluminum alloy with screen and burglar mesh
6. Roofing decoration: decorated by aluminum alloy sheet
7. Advantage of structure: Waterproof design of galvanized structure, fireproof and heat insulation material ensure the house to resist heavy wind load of 0.5KN/m2 and 7 degree seismic intensity.
8. Lifetime: The life span of the house is 15-20 years.
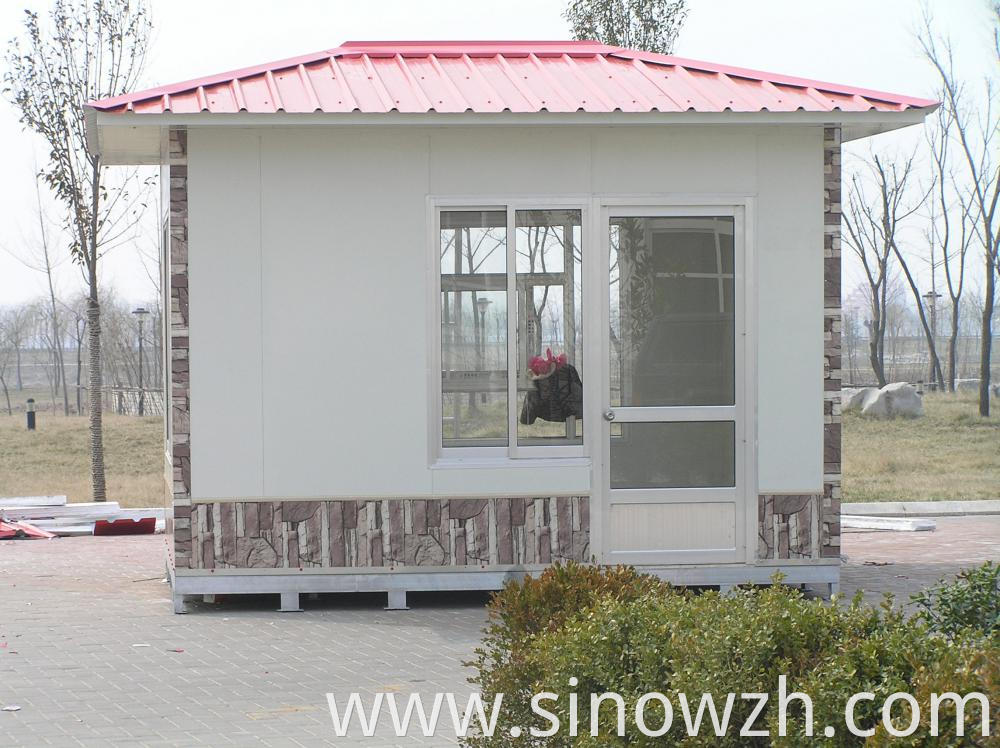

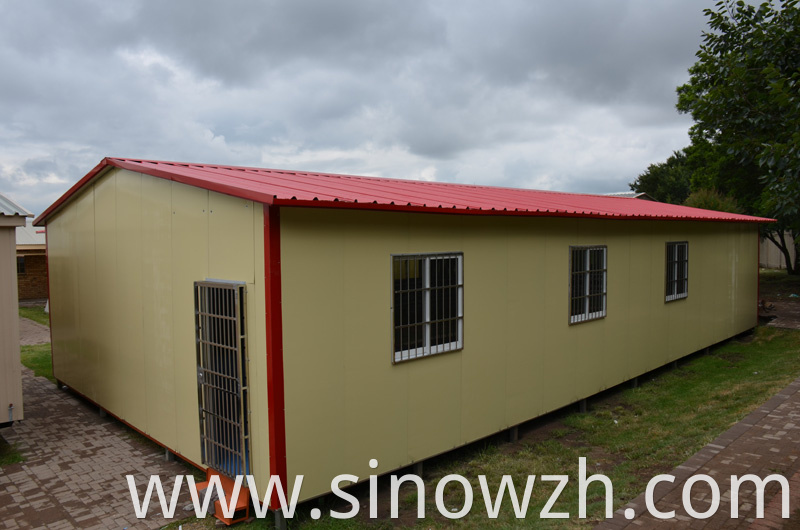
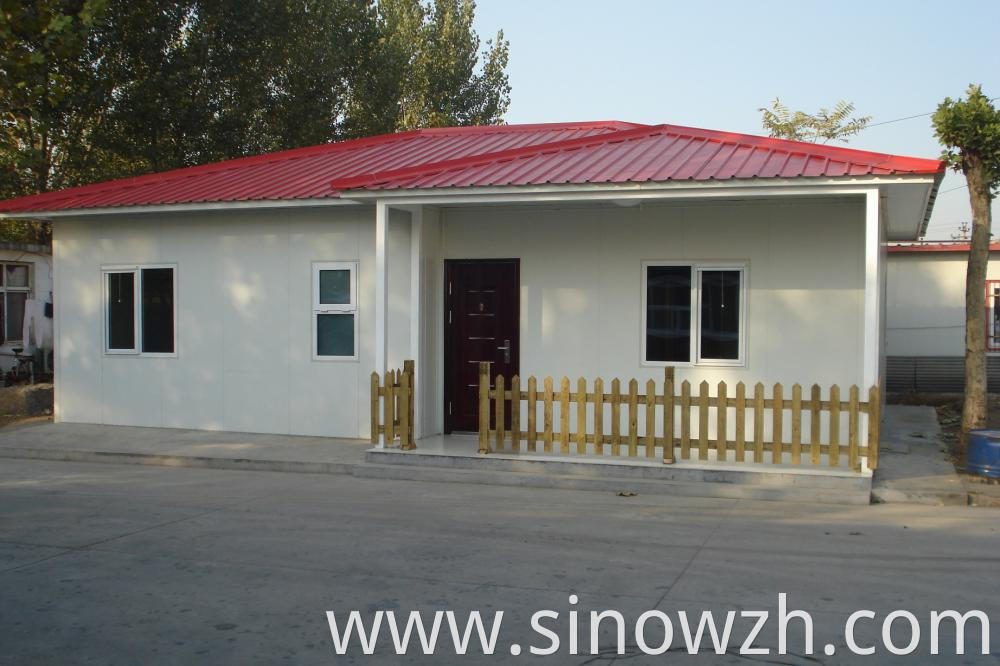
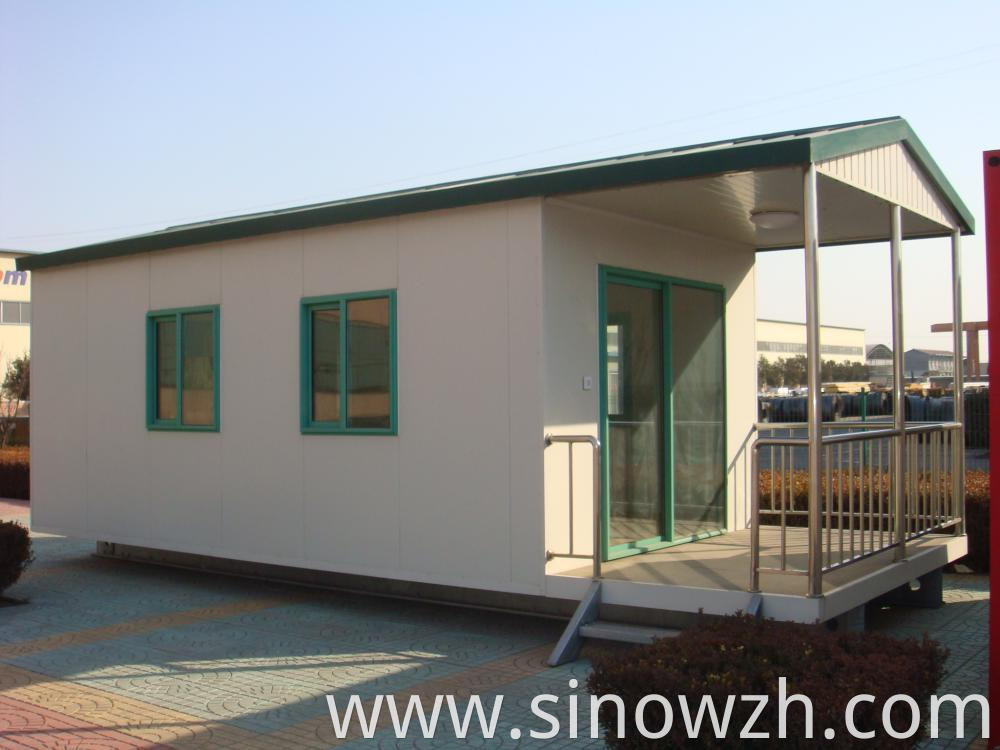
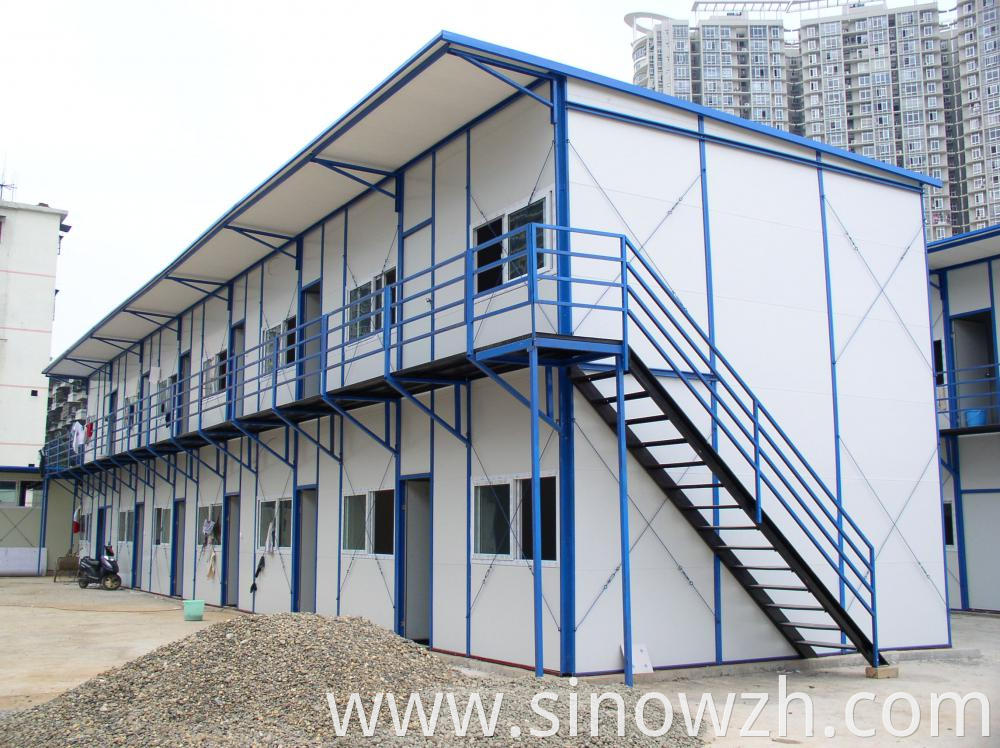
Product Categories : Prefabricated House > Prefabricated Camp Building


