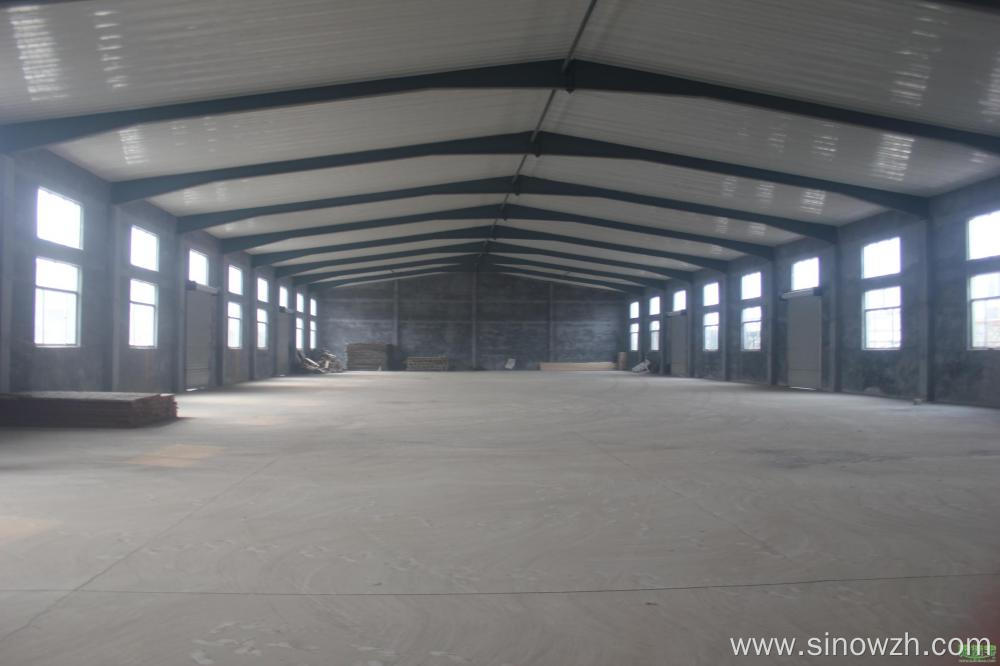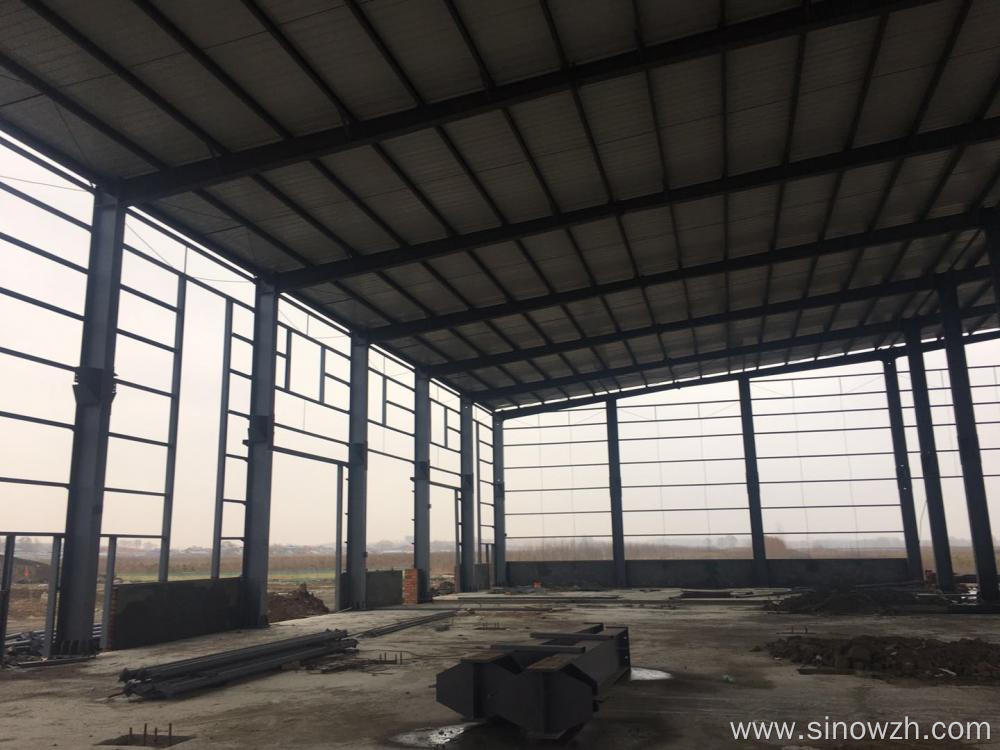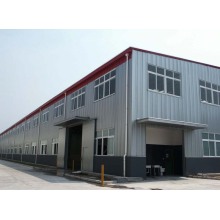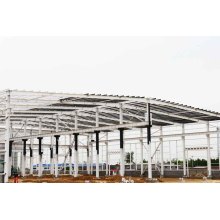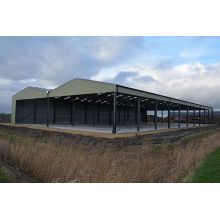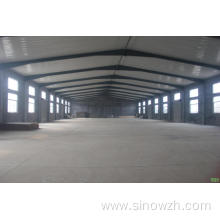Warehouse steel structure
| Payment Type: | L/C,T/T |
|---|---|
| Incoterm: | FOB,CIF |
| Min. Order: | 25 Ton |
Basic Info
Brand: wzhgroup
Type: H-Section Steel
Standard: JIS
Trademark: Low-alloy High-tensile Structural Steel
Forming: Cold Drawn Steel
Connection Form: Welded Connection
Member: Steel Column
Type of Steel For Building Structure: High Performance Color Coated Steel Plate
Carbon Structural Steel: Q235
Residential Wall Structure: Wall Support
Application: Structural Roofing
Steel Structure: Q235, Q345B
Wall Panel: Single Steel Sheet, Sandwich Panel
Window: Plastic Window
Door: Electric Door
Additional Info
Packaging: seaworthy packing
Productivity: 500000
Transportation: Ocean
Place of Origin: China
Certificate: ISO
Port: Xingang Port,Xingang Port
Payment Type: L/C,T/T
Incoterm: FOB,CIF
Product Description
We are Steel Structure material produce factory, have done many years of domestic and abroad project,
Hope have chance cooperate with you .
ISO9001 prefab steel structure/Steel Frame Warehouse/ light Steel Frame structure
1. Brief instruction of the prefabricated steel strucutre/building/ warehouse:
Light steel structure project includes three process:design, producing and construction. It main
has three systems: main steel structure system, secondary steel structure system and envelope system...
2. The following the detailed spefication of the prefabricated steel structure/building/warehouse:
3. For the prefabricated steel structure/factory/building/warehouse,we need to know the following
information to design it for you:
Dimension: 1.Total width: 2.Total length: 3. Building area 4.side wall height 5.Span
6.Column spacing 7.roofing pitch 8. Surface treatment 9. usage of the builidng
Design Index: 1.Design live load(KN/M2) on floor 2.design live load(KN/M2) on wall
3. Max crane load(Ton) 4. Max crane lift height (M)
5.Max window Load (KN/M2) 6. Max Rain Load (KN/M2)
7.Max snow load (KN/M2) 8. Max earthque Load (KN/M2)
Enclosing system: 1.Exterior wall-material and thickness 2. roofing material and thickness
3.partition wall -material and thickness
Window: 1.style: swing,sliding, or rolling 2. manual or engine
3. Size 4. quantity 5. position
Door: 1.style: swing, sliding or rolling 2. manual or engine
3. size 4. quantity 5. position
Others: 1.drainage system 2.ventilation 3.skylight
Product Categories : Steel Structure > Steel Structure Warehouse








