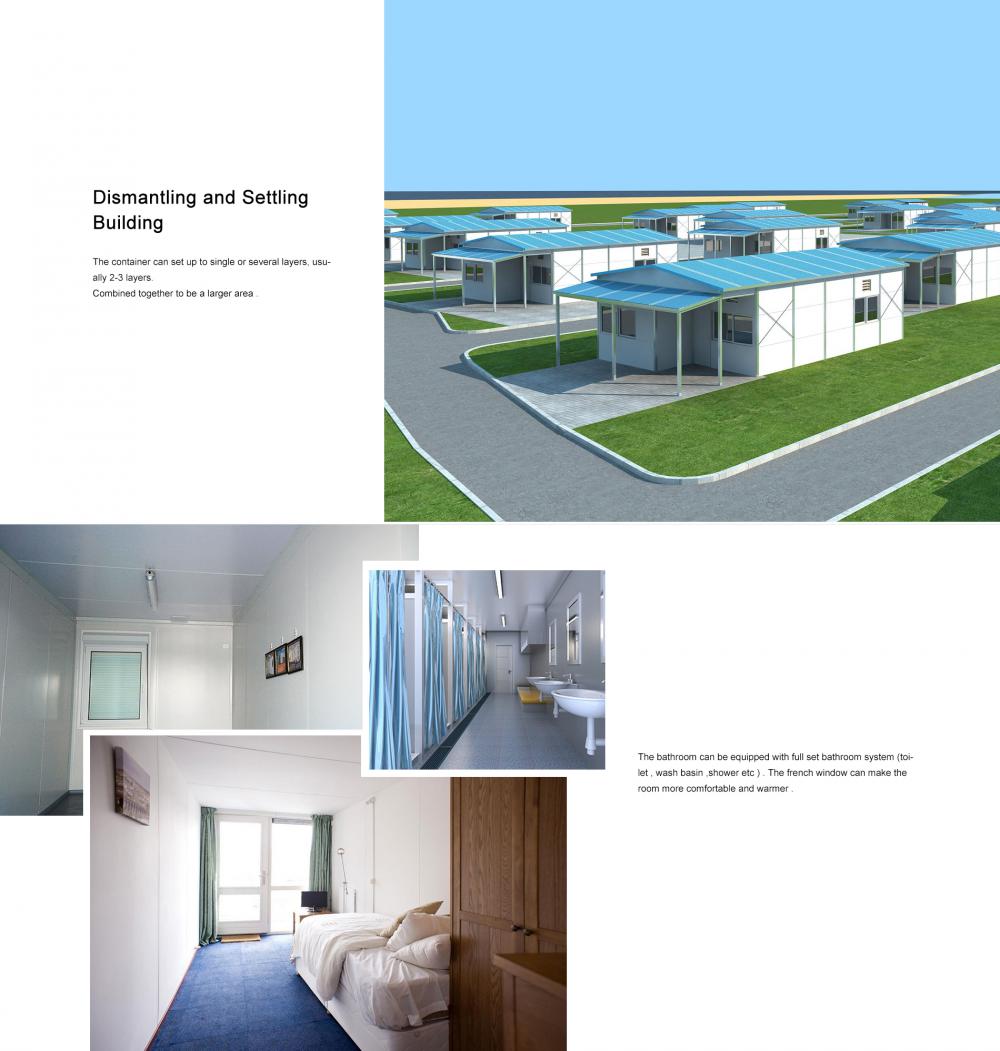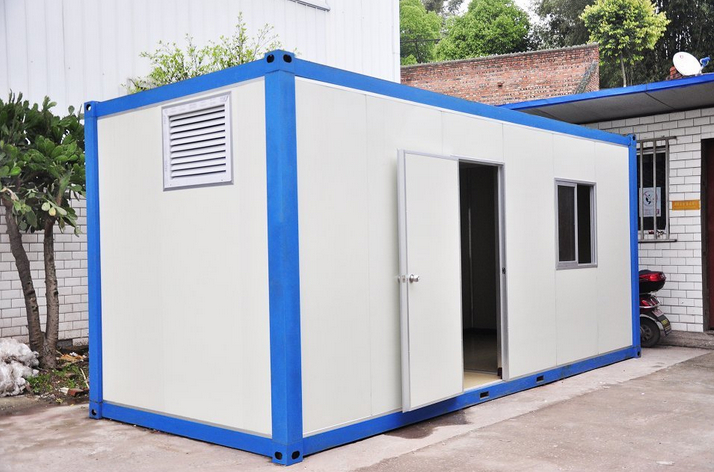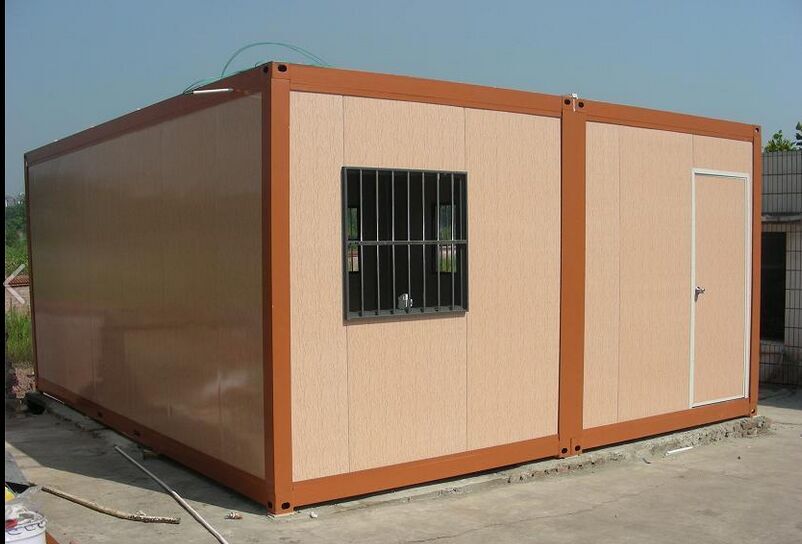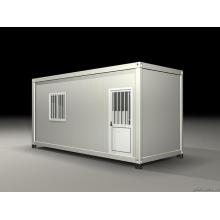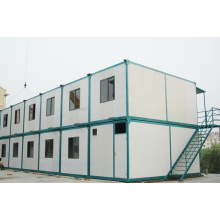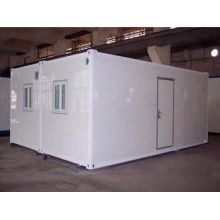Fast Installation Prefab Modular House
| Payment Type: | L/C,T/T,Western Union |
|---|---|
| Incoterm: | FOB,CFR,CIF |
| Min. Order: | 4 Set/Sets |
Basic Info
Model No.: Movable Home
Brand: WZH
Material: Container
Usage: Workshop
Certification: CE
Floor: Steel Chasis +rockwool + Polywood Sheet
Corner Post: 3mm Steel Profile
Window: PVC Sliding Window Or Aluminum Alloy
Door: EPS/Security/Glass
Floor Load: 2.0 KN/M2 (200KG/M2)
Wind Load: 25m/s (90km/h)
Name: Cheap And Durable Prefab Mobile Home
Roof/wall: 50/75mm EPS Sandwich Panel/Rockwool
External Size: 6055mm(L)*2435mm(W)*2591mm(H)
Inner Size: 5860mm(L)*2240mm(W)*2500mm(H)
Additional Info
Packaging: flat pack or in bulk
Productivity: 20 set per week
Transportation: Ocean
Place of Origin: China
Supply Ability: 20 set per week
Certificate: ISO 9001:2008
Payment Type: L/C,T/T,Western Union
Incoterm: FOB,CFR,CIF
Product Description
Fast Installation Prefab Modular House
1.Main material list:
(1)3mm thick Q235 Steel for top framework and corner posts (2)4mm thick Q235 Steel for main bottom framework and
(3)3mm thick Q235 Steel for bottom cross beam
Wall : 60mm or 50 mm EPS /mineral wool / Pu Sandwich Panel
Roof : First layer: 50mm mineral wool Sandwich Panel as ceiling/Second layer: 50mm mineral wool thermal insulation among steel truss/Third layer: 0.5mm sheet sheet
Floor(1)First layer: 0.5mm Galvanized Steel Sheet (2)Second layer: 100mm mineral wool thermal insulation (For your choice (3)Third layer: cement board (4)Fourth layer: PVC flooring
Electricity: Distribution box, lights, sockets, switch
Window :Plastic-steel or aluminium alloy window with double glazing glass
Door:Sandwich panel door , safty door or as your choice
Prefab Container House Introduction :
Safty and reliable light steel flexible structural system
Easy to transport, assemble and disassemble, repetitive to use
Waterproof, soud-insulated, heat preservation, seal, easy to clean and maintenant
Any dimension and customized design are available
Standard 20ft contaienr house with 1 door and 2 window
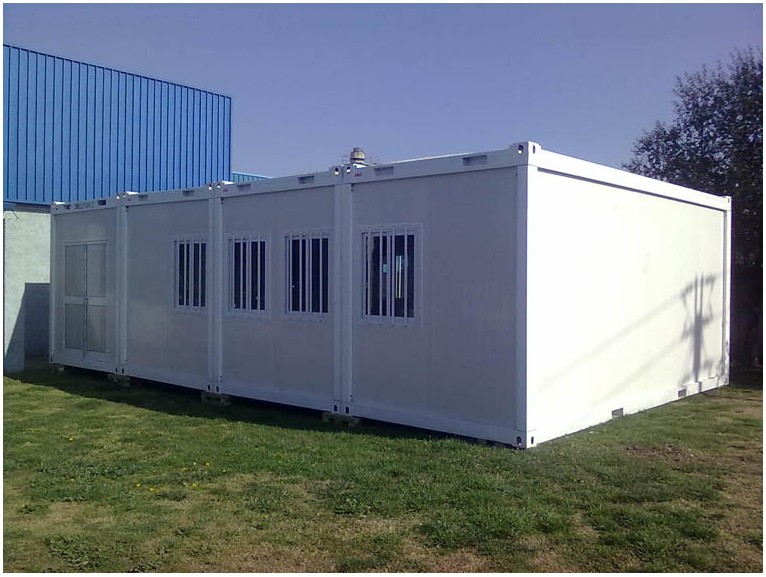
Installation of the Prefab House
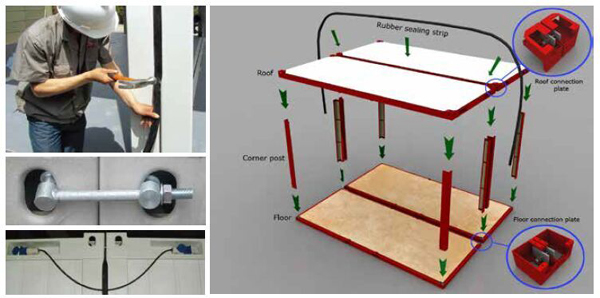
3.The photo inside
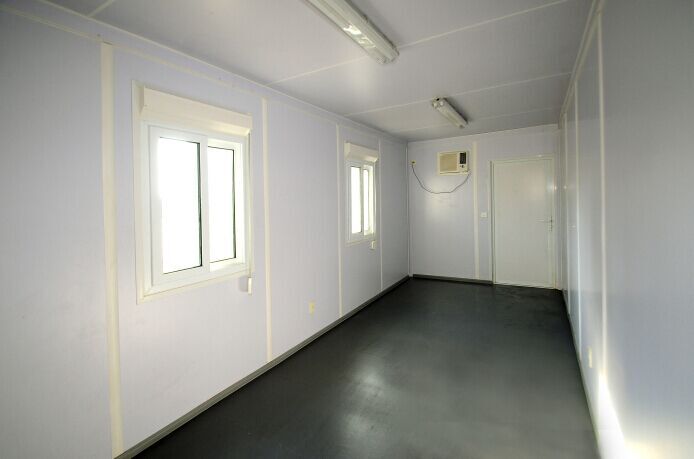
The container house is used for the living building and school
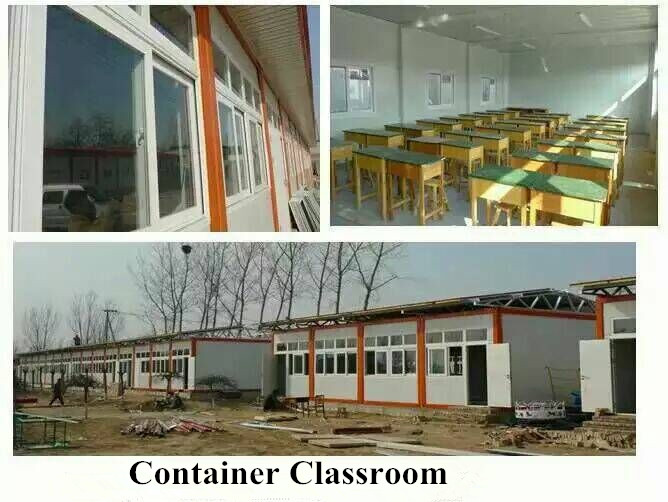
Prefab dewelling in Africa
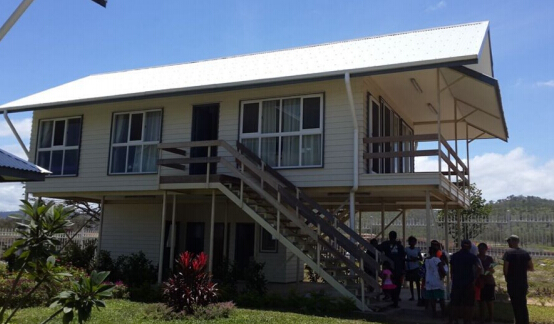
Prefab living house / comfortable container buildings
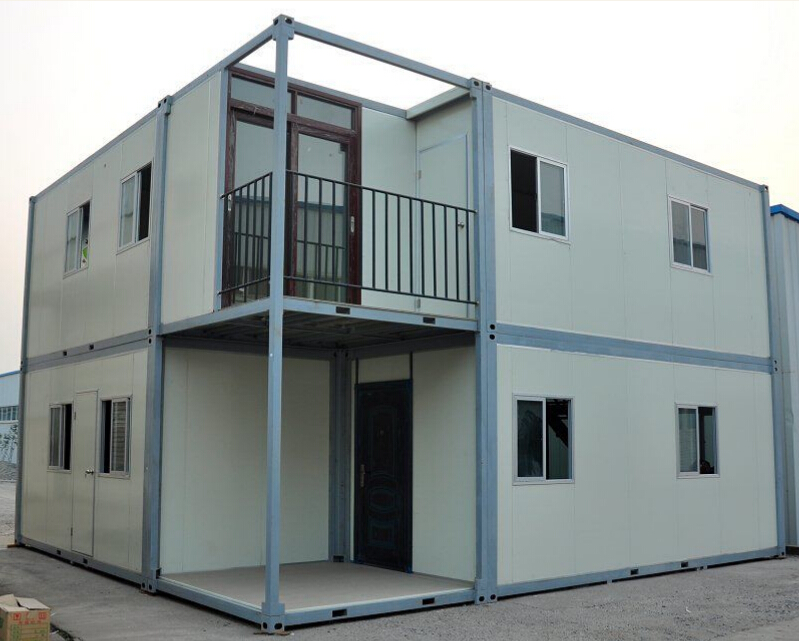
5. The house plan is done customed
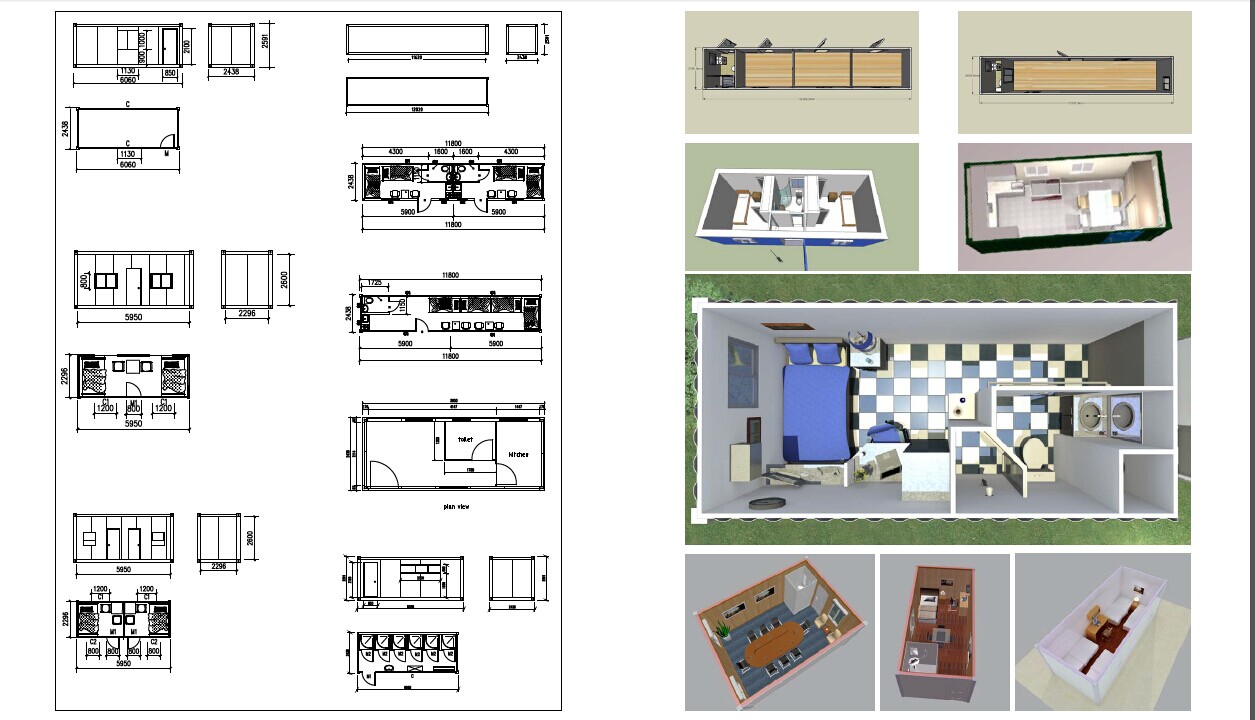
Product Categories : Container House > Dismantling and Settling Building








