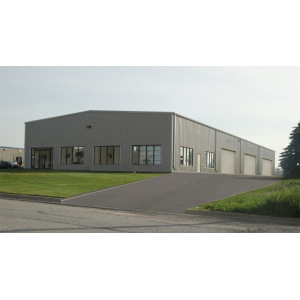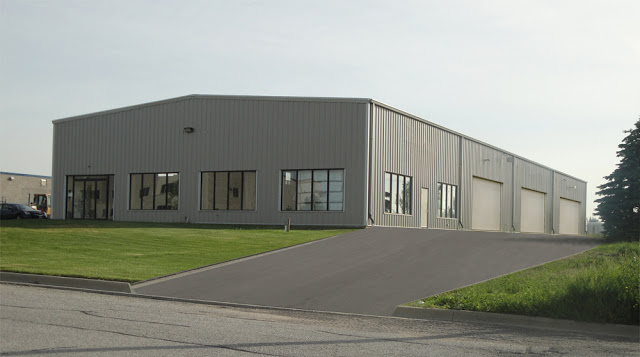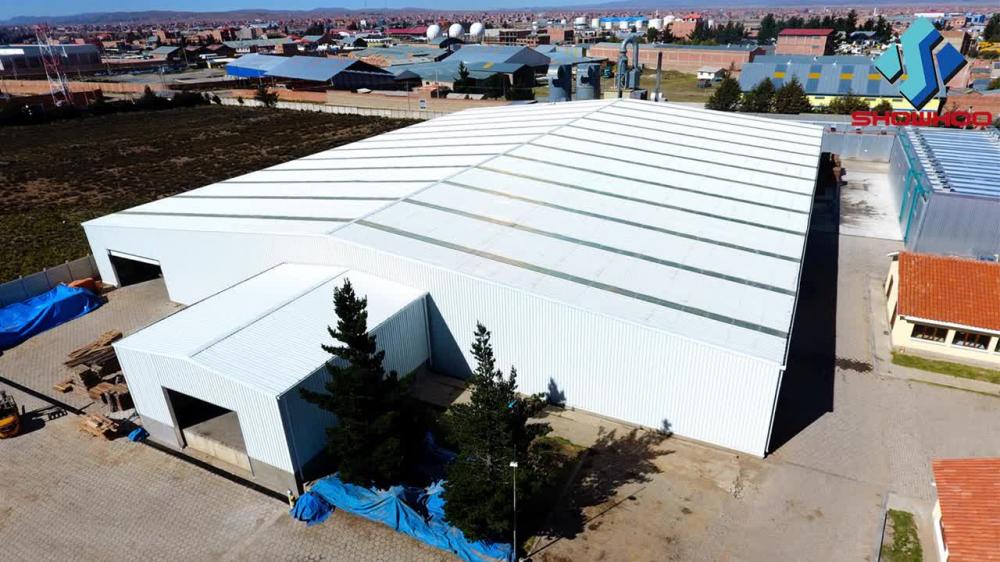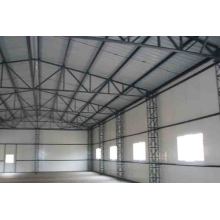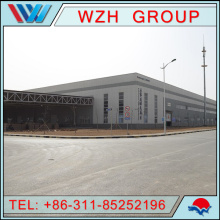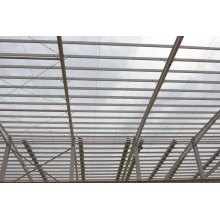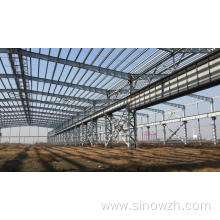Prefabricated Steel Structure Workshop
| Payment Type: | L/C,T/T,Money Gram,Western Union |
|---|---|
| Incoterm: | FOB,CFR,CIF,CIP |
| Min. Order: | 200 Square Meter |
Basic Info
Model No.: Workshop
Brand: WZH
Material: Steel Structure
Usage: Workshop
Certification: BV
Customized: Customized
STEEL GRADE: Q235 Or Q345
Wall And Roof System: Steelsheet Or Sandwich Panel
Additional Info
Packaging: standard export packing
Productivity: 60000mt per month
Transportation: Ocean,Land
Place of Origin: Hebei,China
Supply Ability: 60000mt per month
Certificate: ISO9001:2008
HS Code: 9406900090
Port: Xingang Port,Qingdao Port
Payment Type: L/C,T/T,Money Gram,Western Union
Incoterm: FOB,CFR,CIF,CIP
Product Description
Prefabricated Steel Structure Workshop
Steel Structure workshop mainly refers to the main load-bearing components are made of steel. Including steel columns, steel beams, steel foundation, steel roof truss (of course, the span of the plant is relatively large, the basic structure of the steel truss now), steel roof, pay attention to the steel wall can also be used to maintain the brick wall. Industrial and civil buildings constructed of steel are called steel structure.
Steel Strucutre Workshop Features:
1, steel construction, light weight, high strength, large span.
2, steel construction short construction period, a corresponding reduction in investment costs.
3, high fire-resistant steel construction, anti-corrosion and strong.
4, steel construction and removal of convenience, recycling pollution-free.
Steel Structure Specifications:
1) Main Steel: Q195, Q215, Q235, Q255, Q275, Q345, Q235, etc.
2) Column & Beam: Welded or Hot rolled H-section
3) Connection method of steel structure: welding connection or bolt connection
4) Wall & Roof: EPS, Rockwool, PU sandwich, corrugated steel sheet
5) Door: Rolled up door or Sliding door
6) Window: Plastic steel or Aluminum alloy window
7) Surface: Hot dip galvanized or painted. (More RAL color as per request)
8) Crane: 5MT, 10MT, 15MT, etc.
Steel structure can bear and transmit load, and it is consisted of steel plate and hot-dipped, cold bend or welded profiled parts, which are connected by adapting pieces.
6 Accessories, such as tie bar, brace, screws
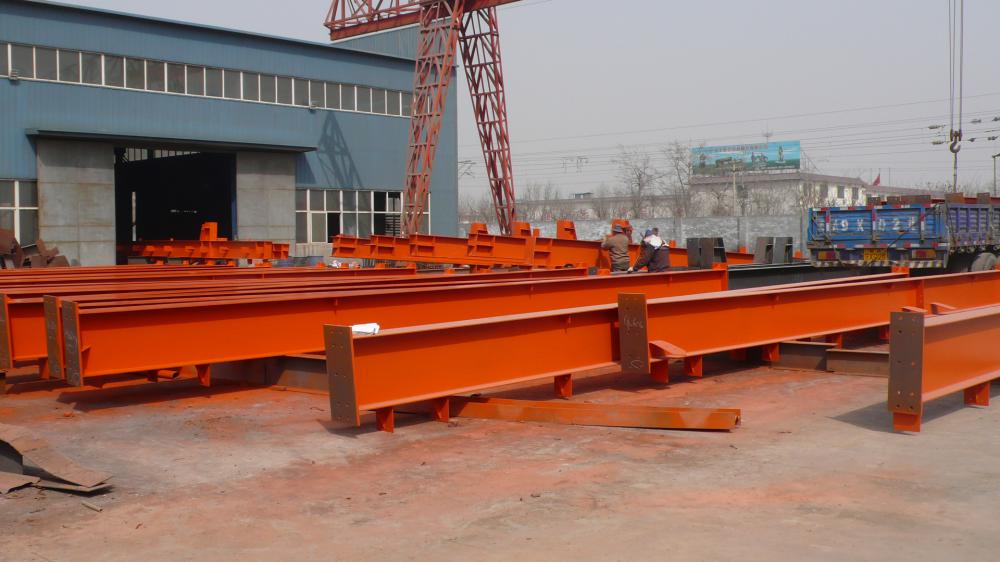
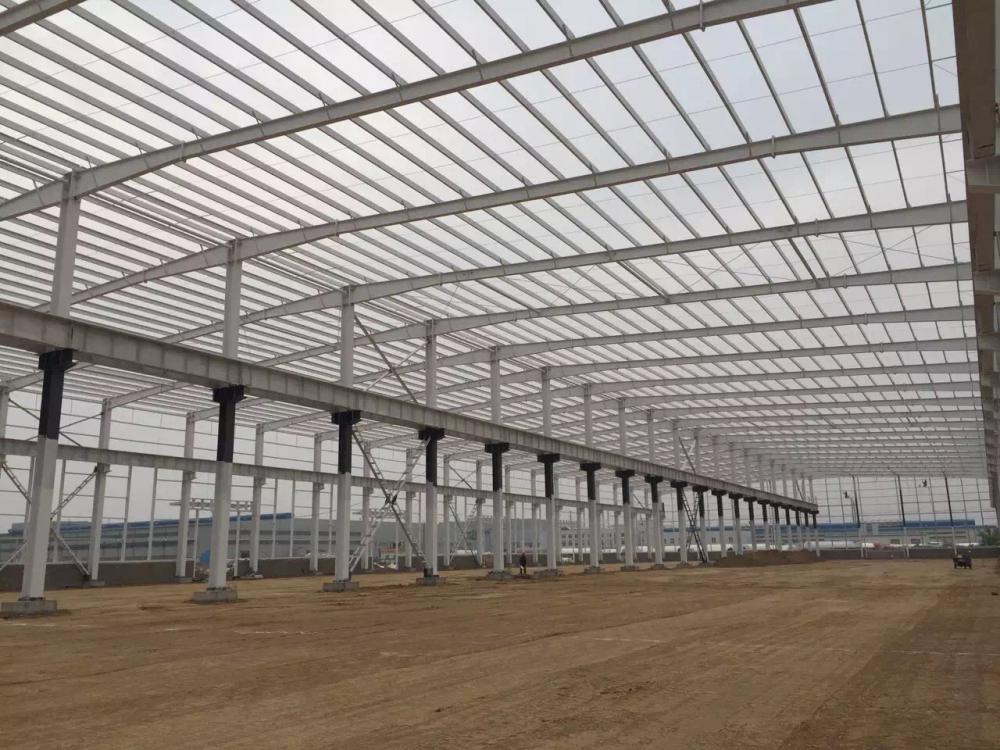
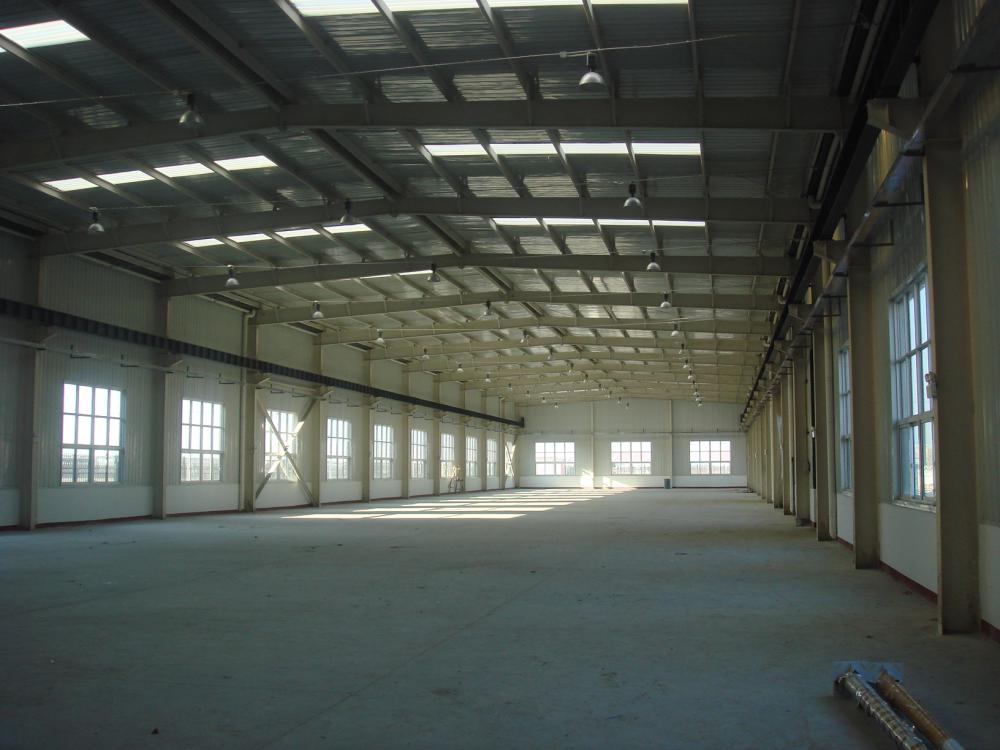
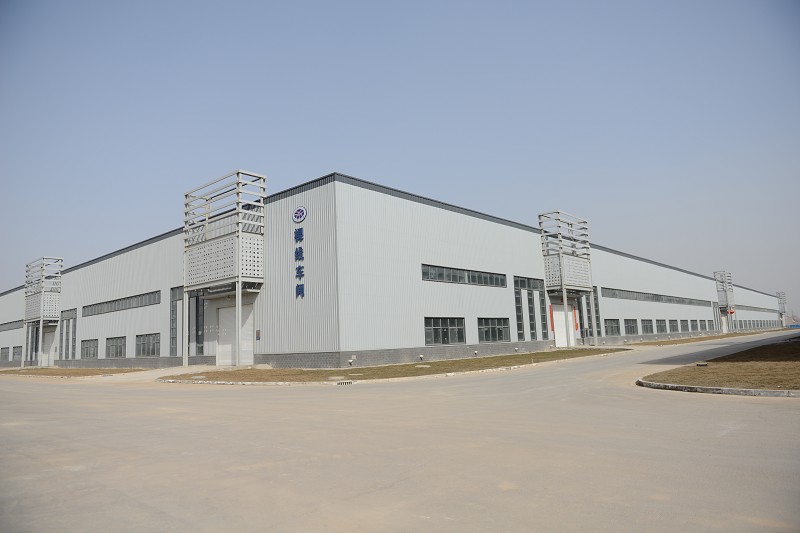
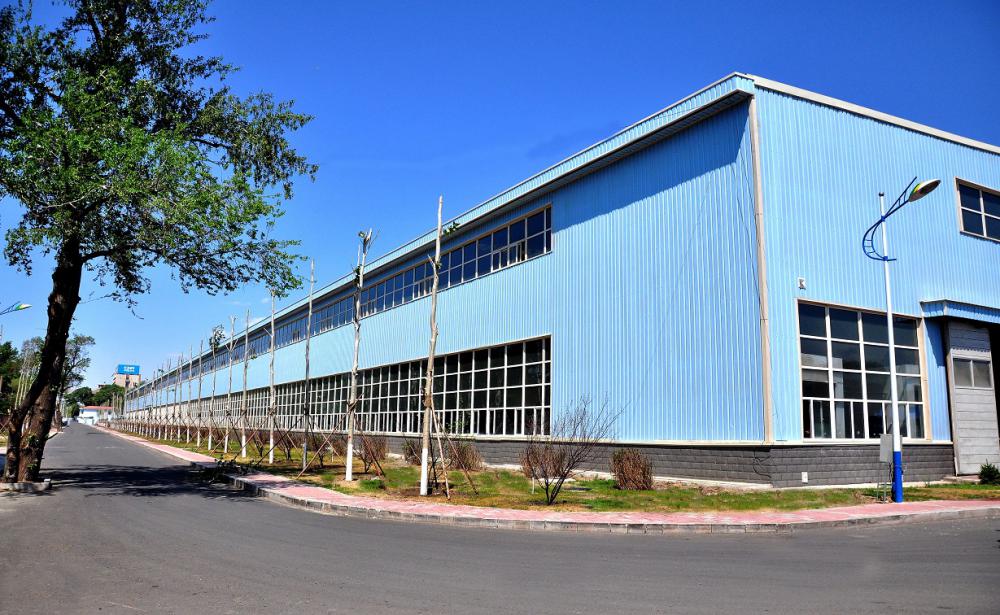
Product Categories : Steel Structure > Steel Structure Workshop


